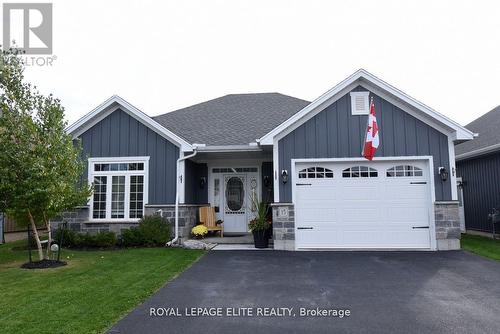









7 -
5160
Explorer
DR
Mississauga,
ON
L4W 4T7
Phone:
905.629.1515
Fax:
905.629.0496
vincetersigni@trebnet.com
| Neighbourhood: | Dunnville |
| Lot Size: | 47.57 x 94.93 FT |
| No. of Parking Spaces: | 3 |
| Bedrooms: | 2 |
| Bathrooms (Total): | 1 |
| Amenities Nearby: | Hospital , Marina , Park |
| Community Features: | Community Centre |
| Features: | Conservation/green belt |
| Ownership Type: | Freehold |
| Parking Type: | Attached garage |
| Property Type: | Single Family |
| Architectural Style: | Bungalow |
| Building Type: | House |
| Construction Style - Attachment: | Detached |
| Cooling Type: | Central air conditioning |
| Exterior Finish: | Stone , Vinyl siding |
| Heating Fuel: | Natural gas |
| Heating Type: | Forced air |