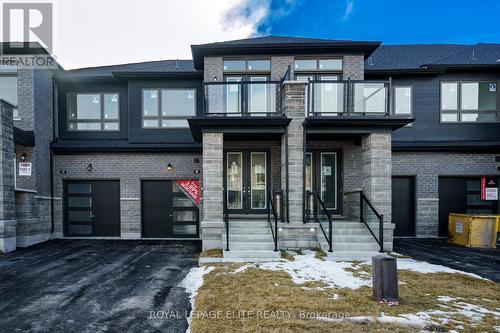








Phone: 905.629.1515
Fax:
905.629.0496
Mobile: 416.347.5287

7 -
5160
Explorer
DR
Mississauga,
ON
L4W 4T7
Phone:
905.629.1515
Fax:
905.629.0496
vincetersigni@trebnet.com
| Neighbourhood: | Rural Richmond Hill |
| Lot Size: | 20 x 89 FT |
| No. of Parking Spaces: | 3 |
| Bedrooms: | 3 |
| Bathrooms (Total): | 3 |
| Amenities Nearby: | Public Transit |
| Features: | Conservation/green belt |
| Ownership Type: | Freehold |
| Parking Type: | Attached garage |
| Property Type: | Single Family |
| Sewer: | Sanitary sewer |
| Appliances: | Dishwasher , Dryer , Refrigerator , Stove , Washer |
| Basement Type: | Full |
| Building Type: | Row / Townhouse |
| Construction Style - Attachment: | Attached |
| Exterior Finish: | Brick , Stone |
| Heating Fuel: | Natural gas |
| Heating Type: | Forced air |