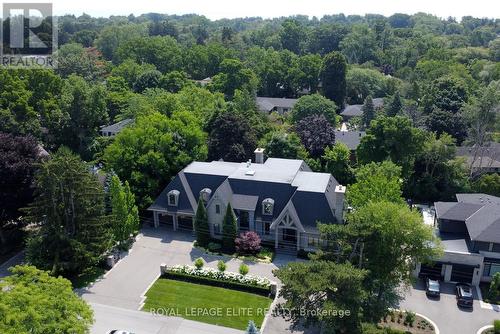








Mobile: 647.892.7653

7 -
5160
Explorer
DR
Mississauga,
ON
L4W 4T7
Phone:
905.629.1515
Fax:
905.629.0496
vincetersigni@trebnet.com
| Neighbourhood: | Eastlake |
| Lot Size: | 130 x 131 FT |
| No. of Parking Spaces: | 13 |
| Bedrooms: | 4+1 |
| Bathrooms (Total): | 6 |
| Ownership Type: | Freehold |
| Parking Type: | Attached garage |
| Pool Type: | Inground pool |
| Property Type: | Single Family |
| Sewer: | Sanitary sewer |
| Appliances: | Central Vacuum , Window Coverings |
| Basement Development: | Finished |
| Basement Type: | N/A |
| Building Type: | House |
| Construction Style - Attachment: | Detached |
| Cooling Type: | Central air conditioning |
| Exterior Finish: | Stone |
| Heating Fuel: | Natural gas |
| Heating Type: | Forced air |