Listings
All fields with an asterisk (*) are mandatory.
Invalid email address.
The security code entered does not match.

For Lease
1620 FEETSQ
$14.00 / Square Feet
Commercial
Listing # W12567056
9 - 5160 EXPLORER DRIVE Mississauga, Ontario
Brokerage: Royal LePage Elite Realty
This exceptional front unit offers outstanding visibility along with dedicated parking and a beautifully maintained ... View Details

For Lease
600 - 699 FEETSQ
Bedrooms: 1
Bathrooms: 1
$2,475.00 Monthly
Condo
Listing # C12643686
110 CHARLES STREET E Toronto, Ontario
Brokerage: Royal LePage Elite Realty
Experience Urban Luxury at X Condos! Live in one of Toronto's most desirable buildings, offering full security concierge... View Details

For Lease
600 - 699 FEETSQ
Bedrooms: 1+1
Bathrooms: 2
$2,500.00 Monthly
Condo
Listing # W12611158
2410 - 3939 DUKE OF YORK BOULEVARD Mississauga, Ontario
Brokerage: Royal LePage Elite Realty
Utilities included. Enjoy unbeatable convenience in this prime Mississauga location. Just steps from square One with ... View Details

For Lease
900 - 999 FEETSQ
Bedrooms: 2
Bathrooms: 3
$2,550.00 Monthly
Condo
Listing # W12645322
7 - 3546 COLONIAL DRIVE Mississauga, Ontario
Brokerage: Royal LePage Elite Realty
Wonderful recently built(2024) 2 bedroom plus 2.5 bathroom stacked townhouse with modern finishes. This main floor unit ... View Details

For Lease
2500 - 3000 FEETSQ
Bedrooms: 4
Bathrooms: 4
$3,100.00 Monthly
House
Listing # S12410702
23 AMBER DRIVE Wasaga Beach, Ontario
Brokerage: Royal LePage Elite Realty
Brand new never lived-in 4 bedroom house in Wasaga Beach. Double doors main entrance from a well laid out porch. ... View Details

For Lease
2000 - 2500 FEETSQ
Bedrooms: 3+1
Bathrooms: 4
$3,750.00 Monthly
House
Listing # W12575252
3088 ROBERT BROWN BOULEVARD Oakville, Ontario
Brokerage: Royal LePage Elite Realty
Discover this beautiful family residence featuring upgraded finishes and a warm, inviting ambiance throughout. Enjoy ... View Details
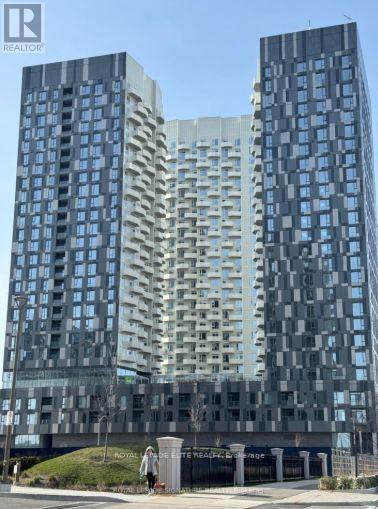
For Lease
800 - 899 FEETSQ
Bedrooms: 2
Bathrooms: 2
$7,000.00 Unknown
Condo
Listing # N12448160
,
Brokerage: Royal LePage Elite Realty
Apartment is available for Single Room Rental and Short-Term Rental. Short-Term Rental: Daily - $250.00 per day per room... View Details
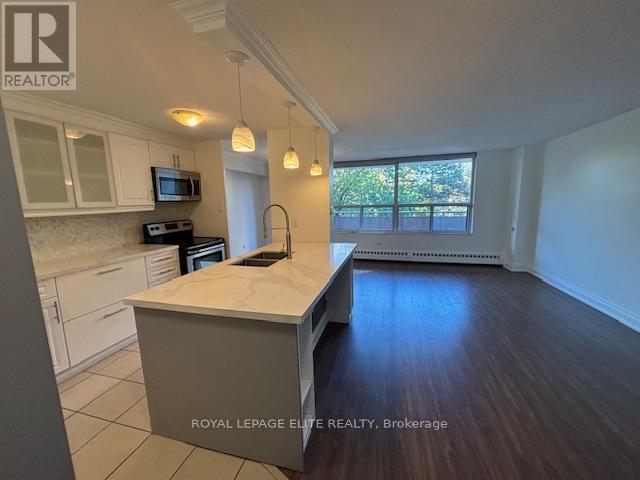
For Sale
900 - 999 FEETSQ
Bedrooms: 1
Bathrooms: 1
$414,900
Condo
Listing # W12186079
310 - 3120 KIRWIN AVENUE Mississauga, Ontario
Brokerage: Royal LePage Elite Realty
Spacious open concept 1 bedroom Smart Condo. Freshly painted. Move in ready. Walkout, covered balcony, kitchen quartz ... View Details
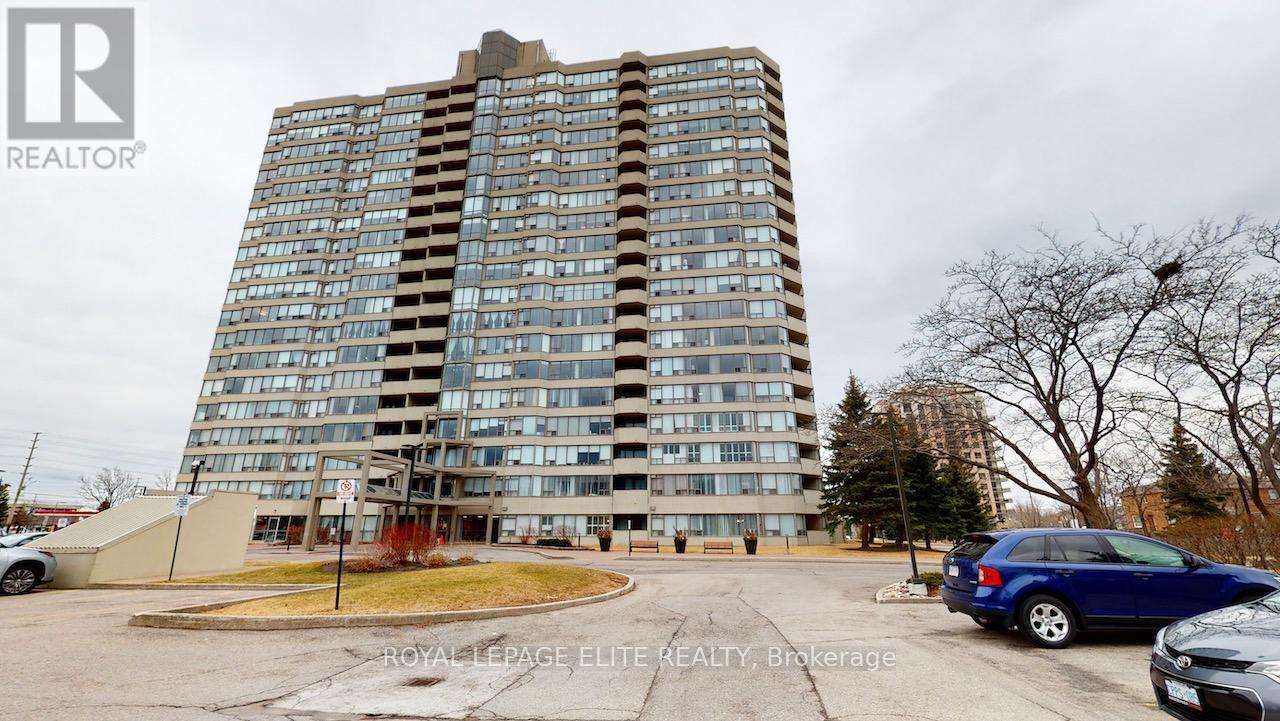
For Sale
0 - 499 FEETSQ
Bedrooms: 2
Bathrooms: 2
$685,000
Condo
Listing # W12457329
202 - 700 CONSTELLATION DRIVE Mississauga, Ontario
Brokerage: Royal LePage Elite Realty
LARGE QUINTESSENTIAL CONDO UNIT IN AN ELEGANT NEIGHBOURHOOD IN MISSISSAUGA. THIS BRIGHT AND SPACIOUS WELL OVER 1200 ... View Details
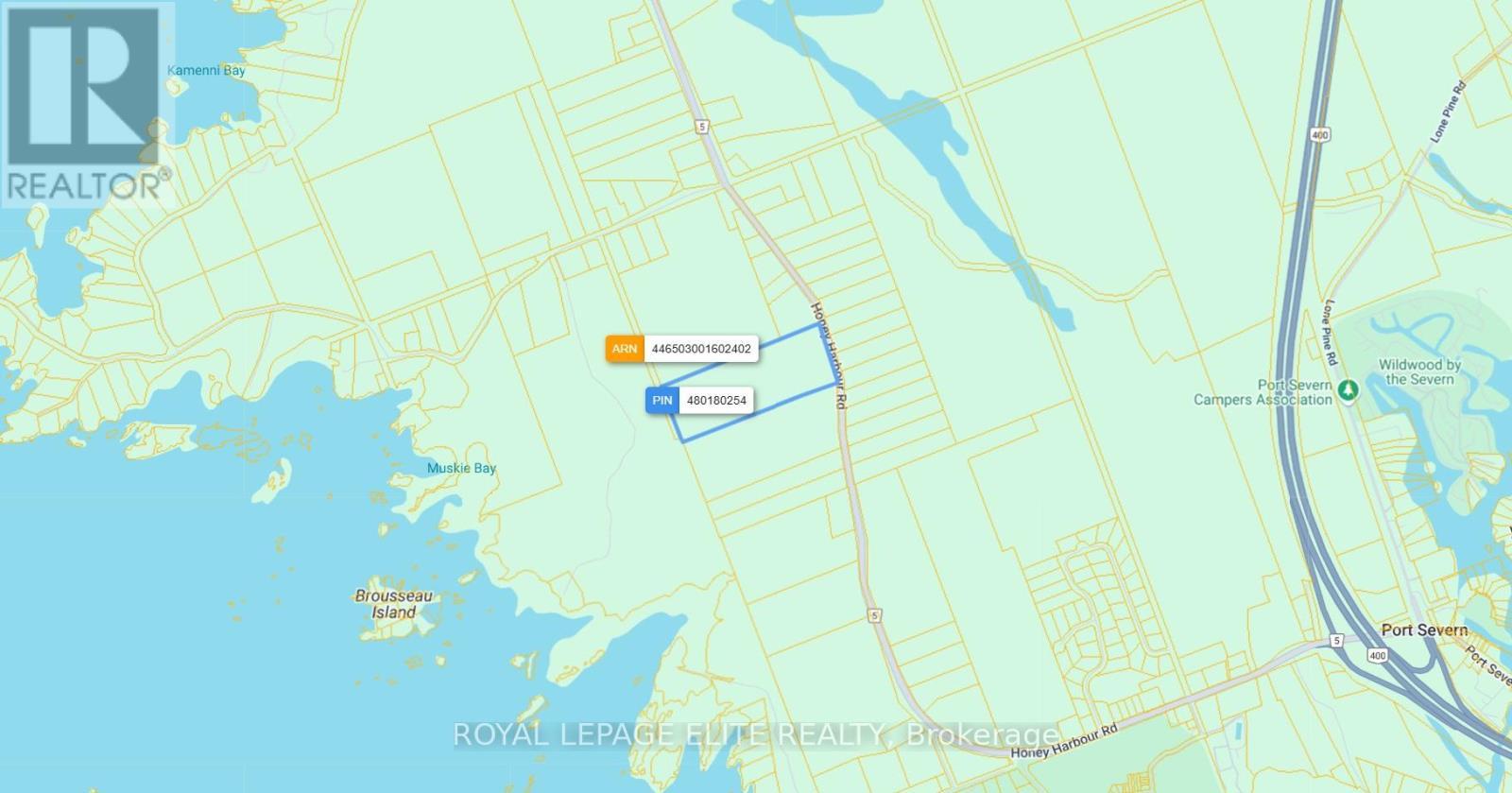
For Sale
$774,000
Vacant Land
Listing # X12224228
559 HONEY HARBOUR ROAD Georgian Bay, Ontario
Brokerage: Royal LePage Elite Realty
Build Your Dream Home or Cottage!!! Vacant Lot 26.5 Acres in Honey Harbour, Georgian Bay, Muskoka District. Beautiful ... View Details

For Sale
1200 - 1399 FEETSQ
Bedrooms: 2
Bathrooms: 2
$815,000
Condo
Listing # W12616210
723 - 665 CRICKLEWOOD DRIVE Mississauga, Ontario
Brokerage: Royal LePage Elite Realty
YOUR SEARCH IS OVER! WELCOME TO THIS STUNNING EXECUTIVE STYLE TWO BEDROOM TOWNHOUSE. LOCATED IN THE HIGHLY SOUGHT AFTER ... View Details

For Sale
2500 - 3000 FEETSQ
Bedrooms: 4
Bathrooms: 4
$1,100,000
House
Listing # S12410603
23 AMBER DRIVE Wasaga Beach, Ontario
Brokerage: Royal LePage Elite Realty
Brand new never lived-in 4 bedroom house in Wasaga Beach. Double doors main entrance from a well laid out porch. ... View Details

For Sale
2000 - 2500 FEETSQ
Bedrooms: 4+3
Bathrooms: 4
$1,199,900
House
Listing # W12513790
12 EGRET COURT Brampton, Ontario
Brokerage: Royal LePage Elite Realty
Step into over 2, 250+ sq. ft. of stylish living space in this beautifully maintained home, thoughtfully designed for ... View Details
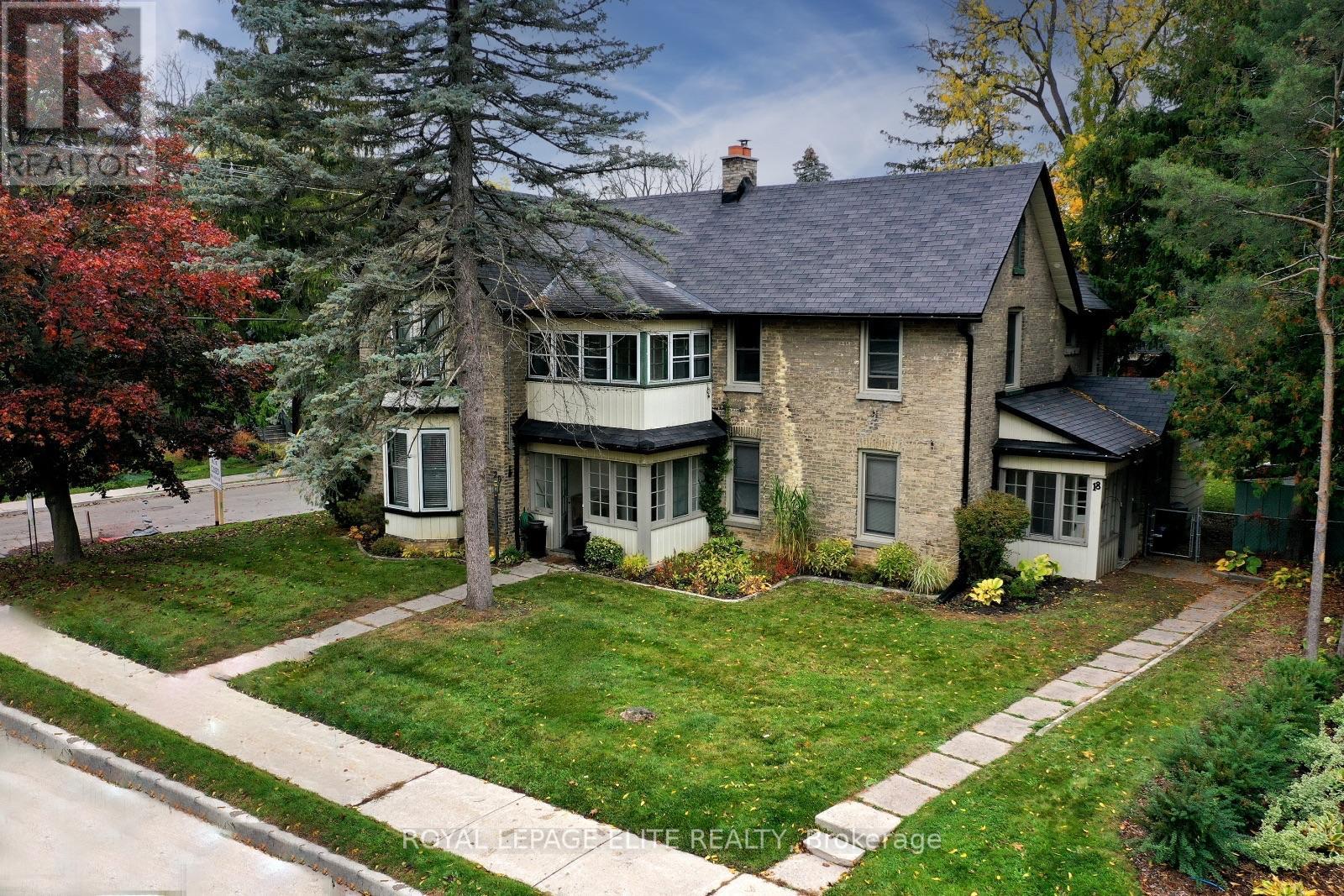
For Sale
3500 - 5000 FEETSQ
Bedrooms: 5
Bathrooms: 4
$1,580,000
Investment
Listing # N12465218
18-20 REUBEN STREET Aurora, Ontario
Brokerage: Royal LePage Elite Realty
Welcome to 18-20 Reuben Street, Aurora - a timeless century home built in 1916, showcasing the quality craftsmanship and... View Details
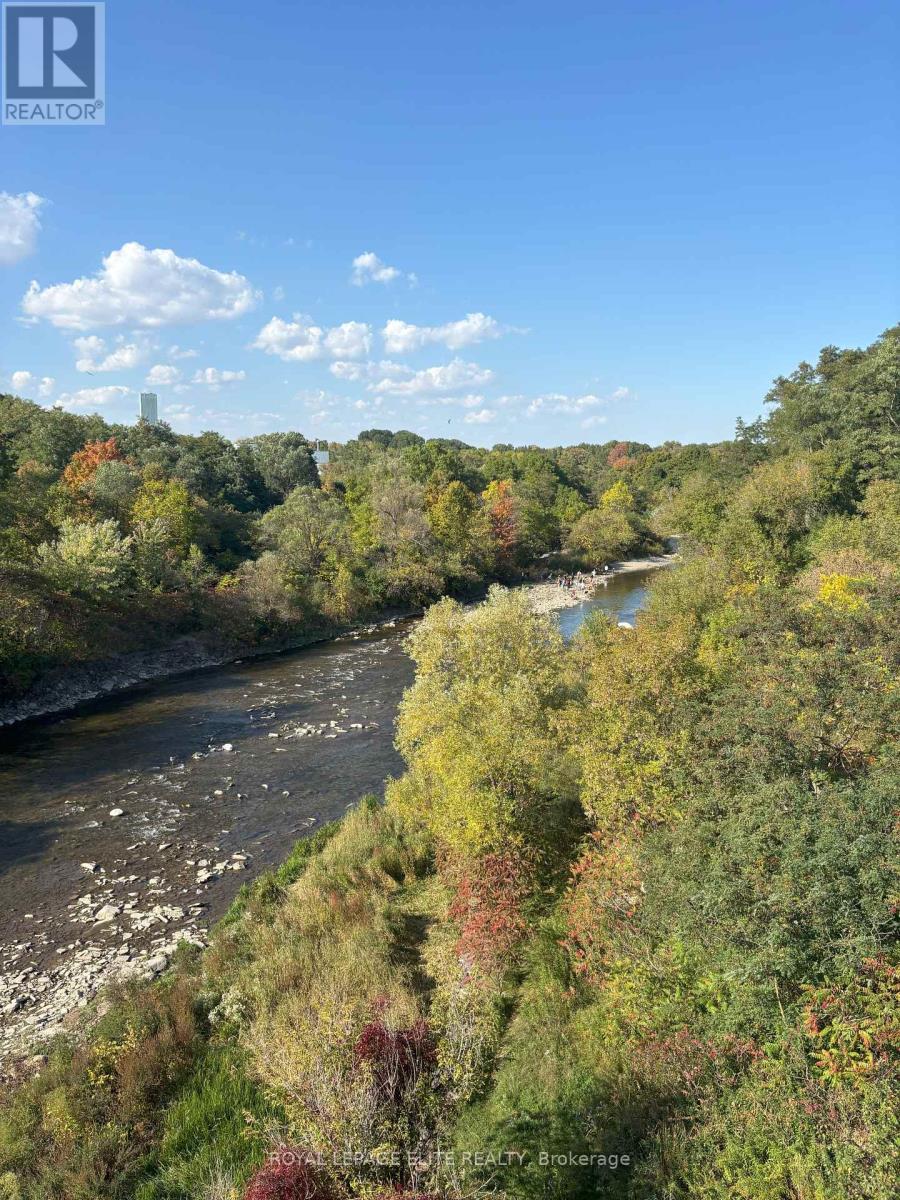
For Sale
700 - 1100 FEETSQ
$1,690,000
House
Listing # W12455389
1631 EGLINTON AVENUE W Mississauga, Ontario
Brokerage: Royal LePage Elite Realty
VERY RARE LAND OPPORTUNITY OVERLOOKING THE CREDIT RIVER WITH VENDOR TAKE BACK OPTIONS !! The potential includes the ... View Details

For Sale
2500 - 3000 FEETSQ
Bedrooms: 4
Bathrooms: 5
$1,803,500
House
Listing # W12607748
23 ADDISON STREET Caledon, Ontario
Brokerage: Royal LePage Elite Realty
Welcome to 23 Addison in picturesque Caledon East. This beautifully appointed, brand-new Evans model by Regal Crest ... View Details

For Sale
1500 - 2000 FEETSQ
Bedrooms: 3+2
Bathrooms: 2
$1,895,000
House
Listing # X12479062
8737 LINCOLN STREET Niagara Falls, Ontario
Brokerage: Royal LePage Elite Realty
Stylish Farm Living on 36 Acres! This beautifully renovated Bungalow combines modern comfort with country charm. ... View Details



