Listings
All fields with an asterisk (*) are mandatory.
Invalid email address.
The security code entered does not match.
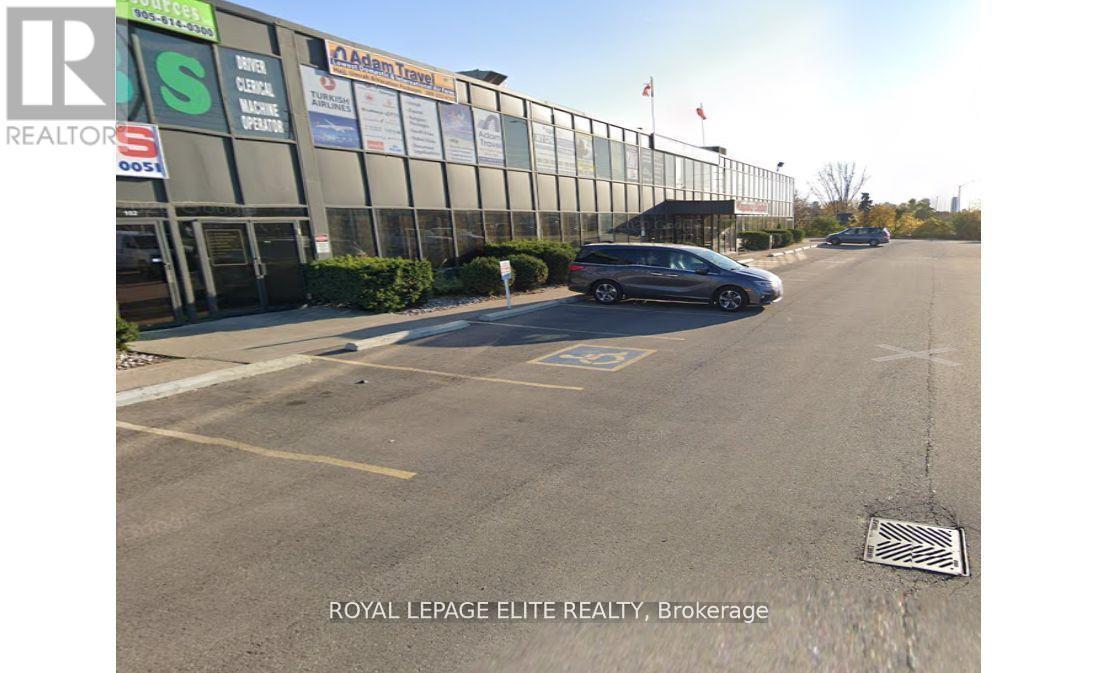
For Lease
660 FEETSQ
$1,650.00 Monthly
Commercial
Listing # W12005695
203 - 1150 EGLINTON AVE EAST AVENUE Mississauga, Ontario
Brokerage: Royal LePage Elite Realty
ALL INCLUSIVE! VERY BRIGHT RENOVATED OFFICE SPACE, 2ND FLOOR WALK UP IN A PROFESSIONALLY MANAGED BUILDING ON PUBLIC ... View Details
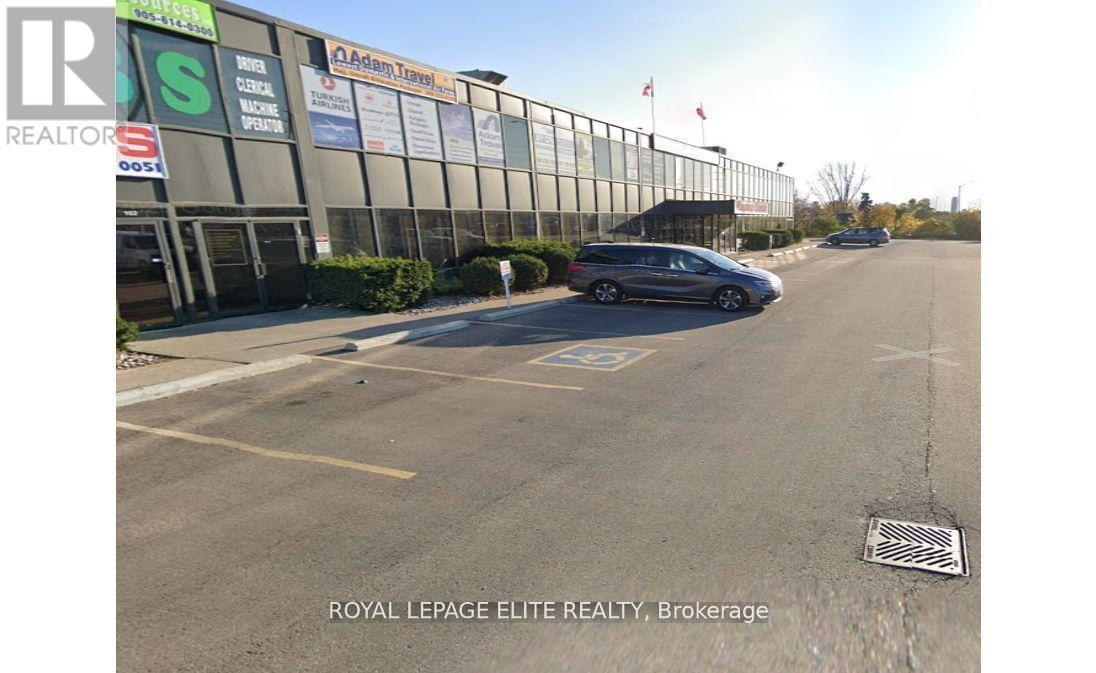
For Lease
660 FEETSQ
$1,650.00 Monthly
Commercial
Listing # W12005640
210 - 1150 EGLINTON AVENUE Mississauga, Ontario
Brokerage: Royal LePage Elite Realty
ALL INCLUSIVE! OFFICE SPACE WITH KITCHENETTE, 2ND FLOOR WALK UP IN A PROFESSIONALLY MANAGED BUILDING ON PUBLIC TRANSIT ... View Details
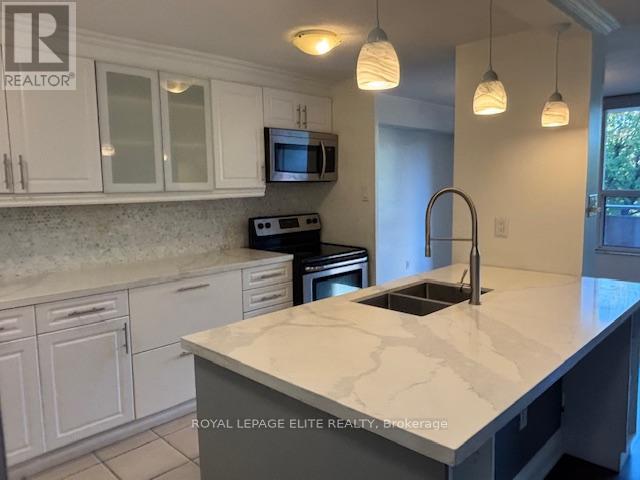
For Lease
0 - 499 FEETSQ
Bedrooms: 1
Bathrooms: 1
$2,200.00 Monthly
Condo
Listing # W12264379
310 - 3120 KIRWIN AVENUE Mississauga, Ontario
Brokerage: Royal LePage Elite Realty
Spacious open concept 1 bedroom smart condo. Walkout to balcony. Quartz countertop with large sit up island. Lighting ... View Details

For Lease
1344 FEETSQ
Bathrooms: 1
$2,408.00 Monthly
Commercial
Listing # W12257698
UNIT 8 - 1244 SPEERS ROAD Oakville, Ontario
Brokerage: Royal LePage Elite Realty
Sub-lease a small industrial warehouse/garage. Perfect for a small business or excess storage. This unit is located in a... View Details
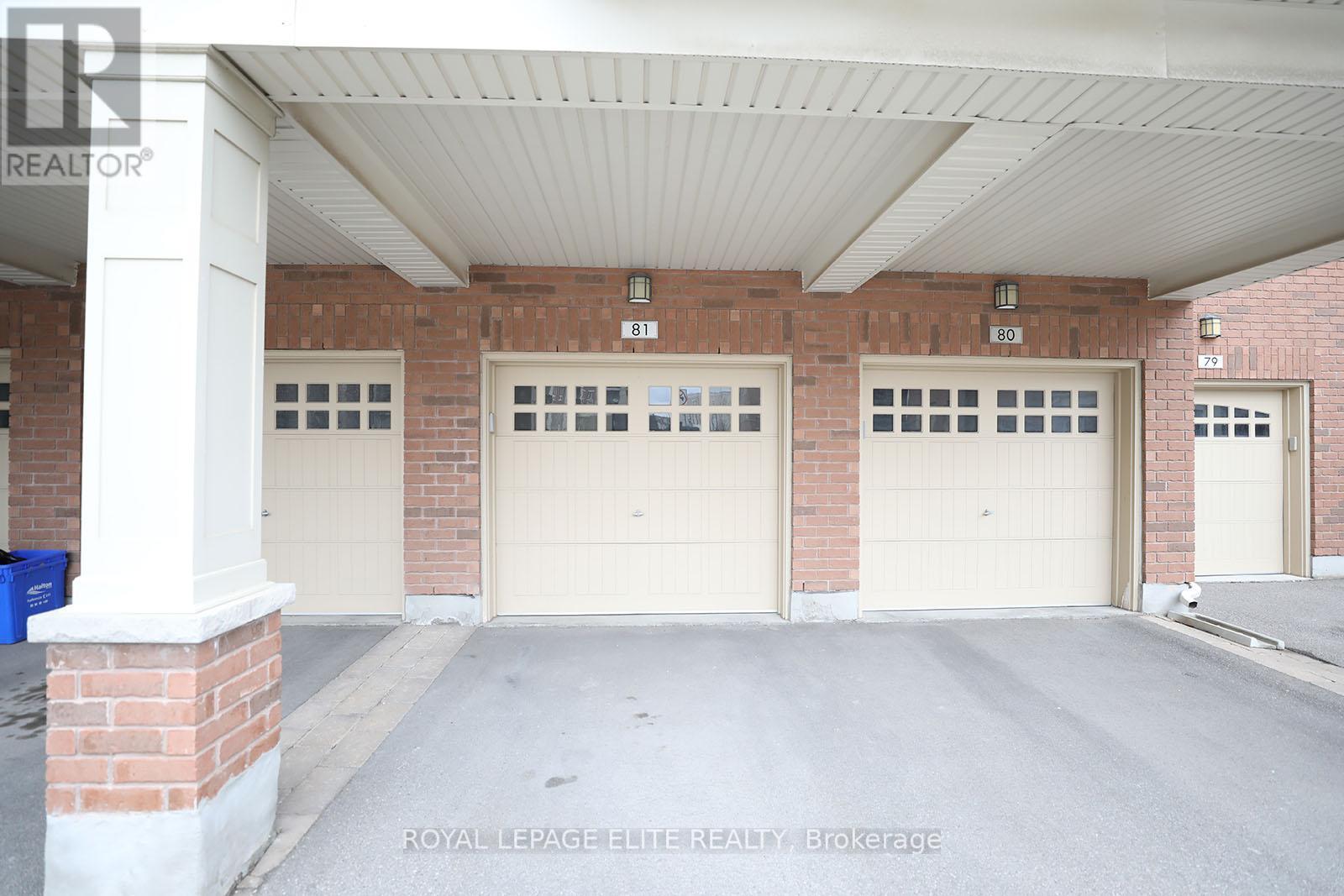
For Lease
900 - 999 FEETSQ
Bedrooms: 2
Bathrooms: 2
$2,800.00 Monthly
Condo
Listing # W12254633
109 - 2338 TAUNTON ROAD Oakville, Ontario
Brokerage: Royal LePage Elite Realty
Fabulous 2 bedroom, 2 Bathroom Townhome with 2 Parking spaces. This desirable Main floor unit, has a attached garage & ... View Details
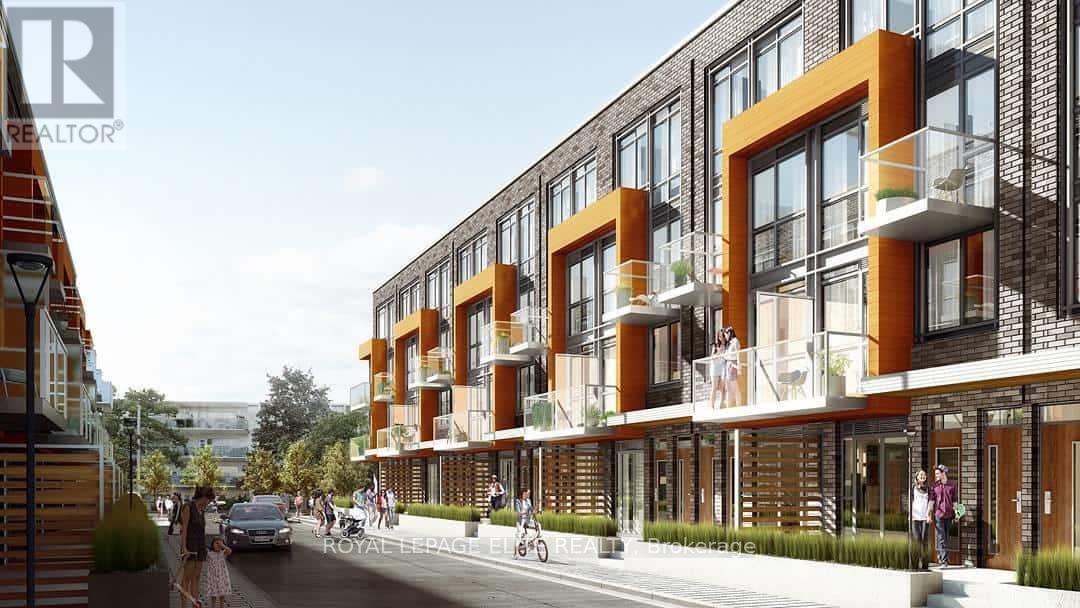
For Lease
700 - 799 FEETSQ
Bedrooms: 2
Bathrooms: 2
$2,900.00 Monthly
Condo
Listing # C12196022
169 - 67 CURLEW DRIVE Toronto, Ontario
Brokerage: Royal LePage Elite Realty
Be the very FIRST to inhabit this stunning, never-before-lived-in 2-bedroom, 2-bathroom urban townhome at the ... View Details
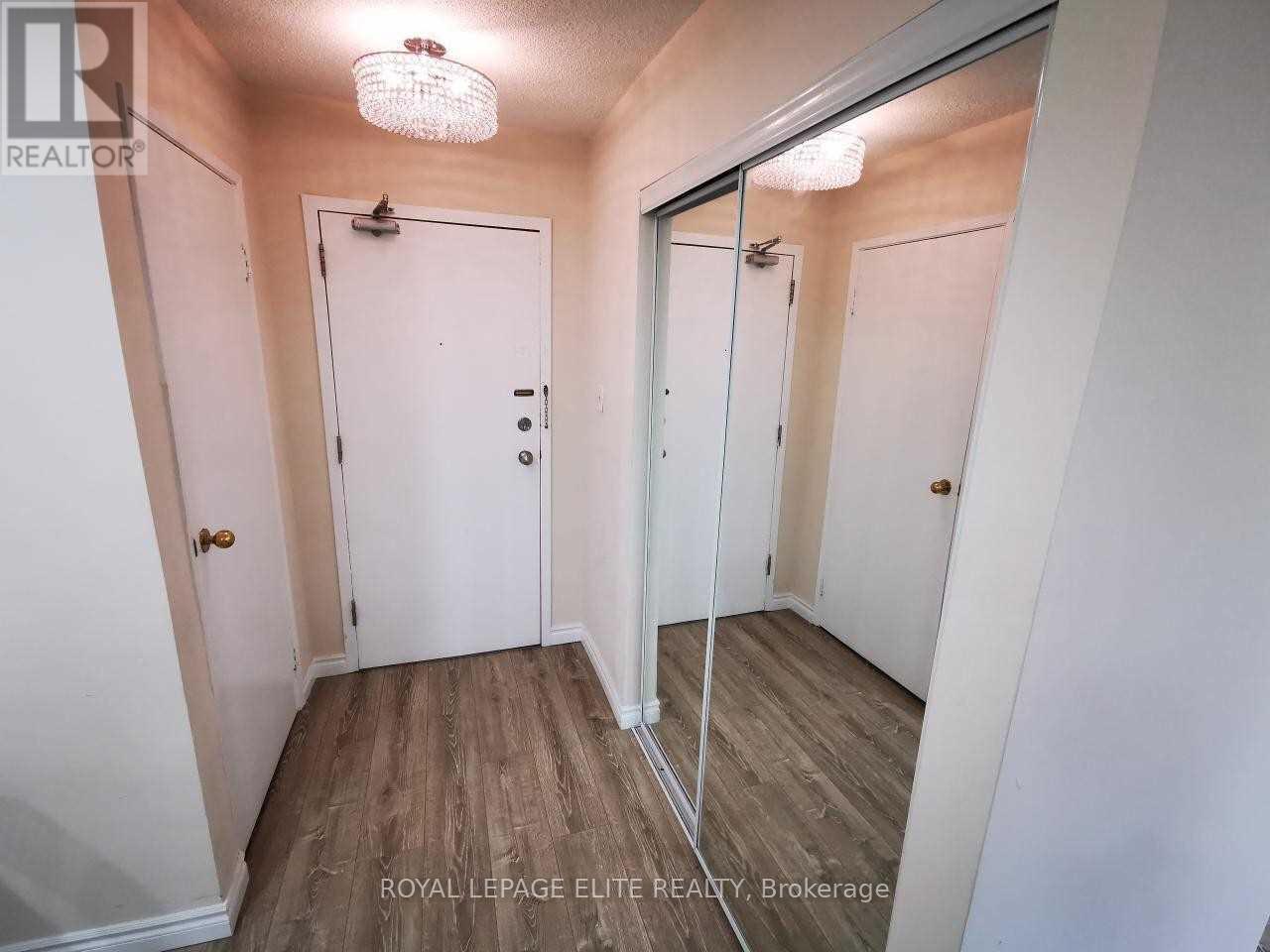
For Lease
900 - 999 FEETSQ
Bedrooms: 3
Bathrooms: 2
$3,050.00 Monthly
Condo
Listing # W12263250
714 - 1450 GLEN ABBEY GATE Oakville, Ontario
Brokerage: Royal LePage Elite Realty
Beautifully updated 3 bedroom, 2 bathroom unit in the saught after Glen Abbey community.This main floor unit allows ... View Details
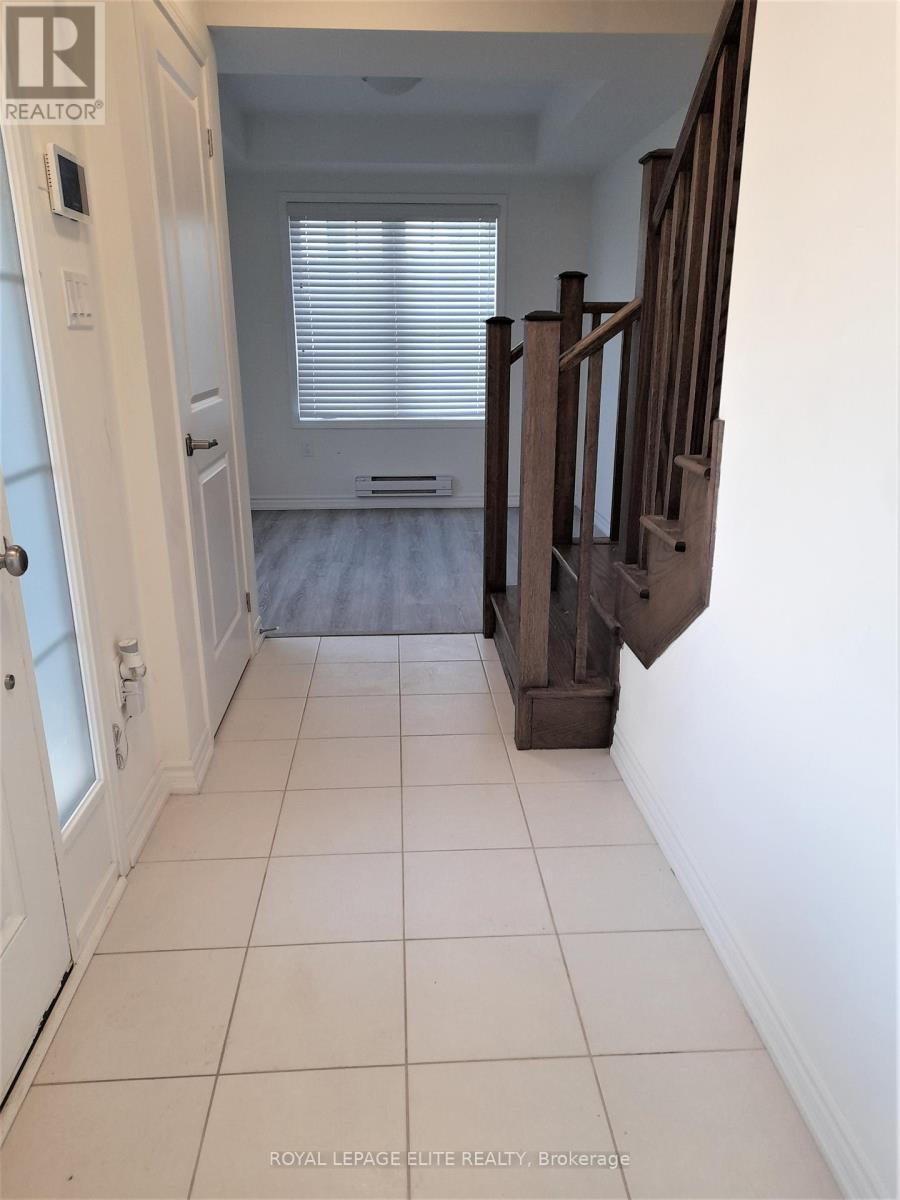
For Lease
0 - 699 FEETSQ
Bedrooms: 3
Bathrooms: 3
$3,350.00 Monthly
House
Listing # W12230770
3458 ETERNITY WAY Oakville, Ontario
Brokerage: Royal LePage Elite Realty
Bright & Stylish End-Unit Townhome in prime Oakville Location! Welcome to this beautifully upgraded corner-lot row home ... View Details
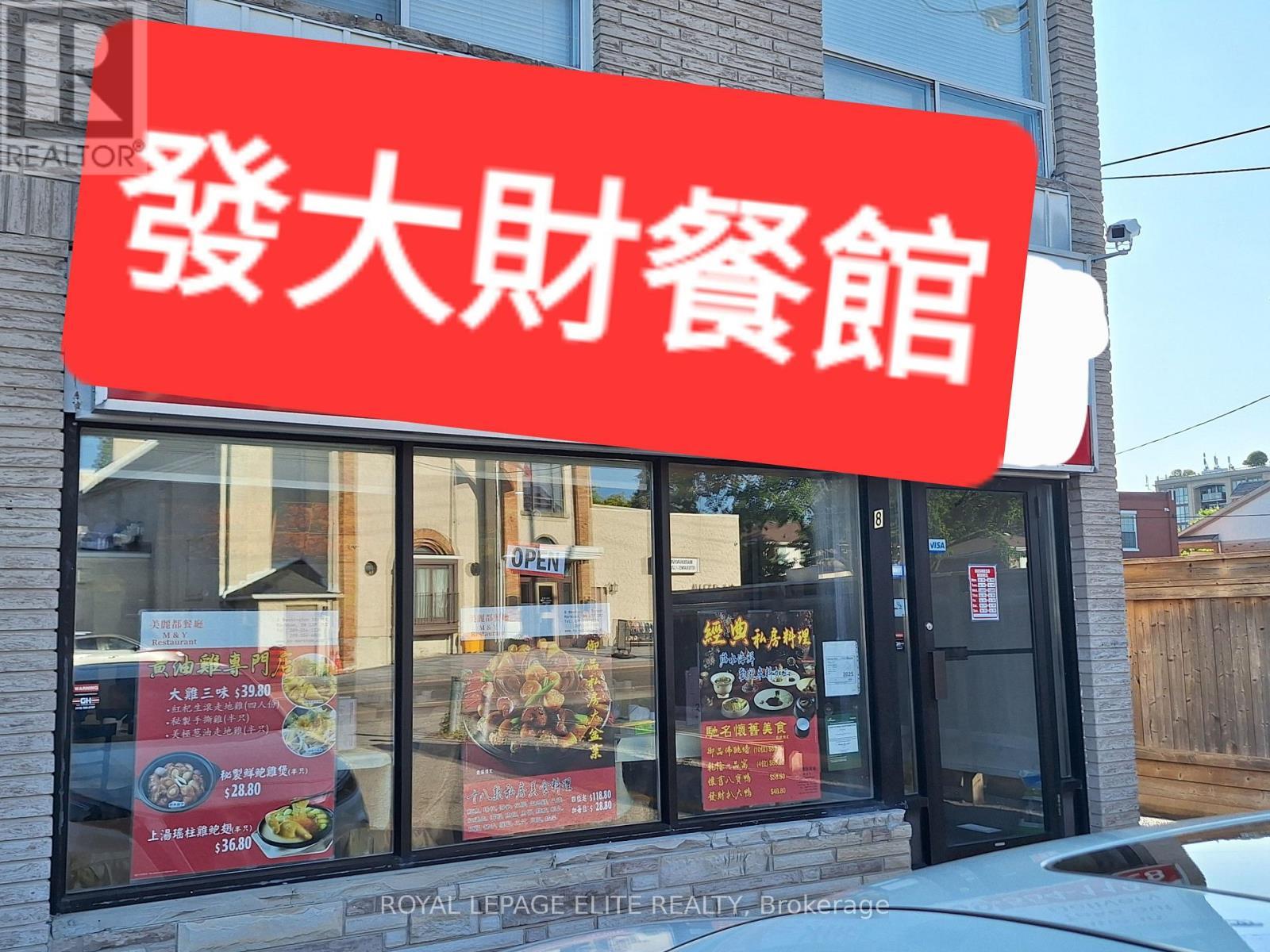
For Sale
1000 FEETSQ
Bathrooms: 3
$119,990
Commercial
Listing # N12233522
8 WASHINGTON STREET Markham, Ontario
Brokerage: Royal LePage Elite Realty
Location Location Location High traffic & busy location at Markham Rd/ Hwy 7. Excellent opportunities for Asian chef or ... View Details
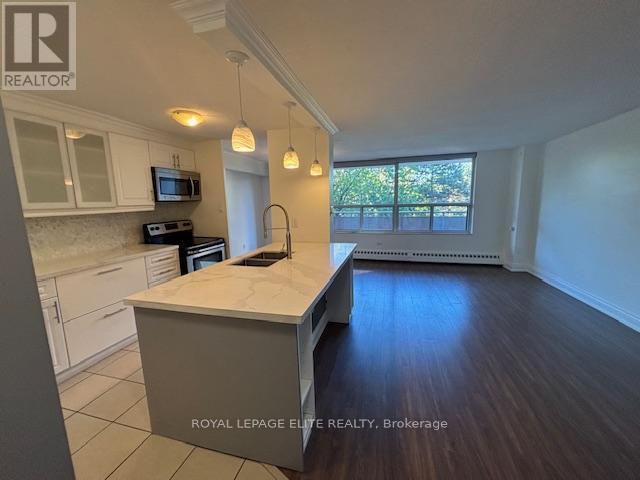
For Sale
900 - 999 FEETSQ
Bedrooms: 1
Bathrooms: 1
$450,000
Condo
Listing # W12186079
310 - 3120 KIRWIN AVENUE Mississauga, Ontario
Brokerage: Royal LePage Elite Realty
Spacious open concept 1 bedroom Smart Condo. Freshly painted. Move in ready. Walkout, covered balcony, kitchen quartz ... View Details
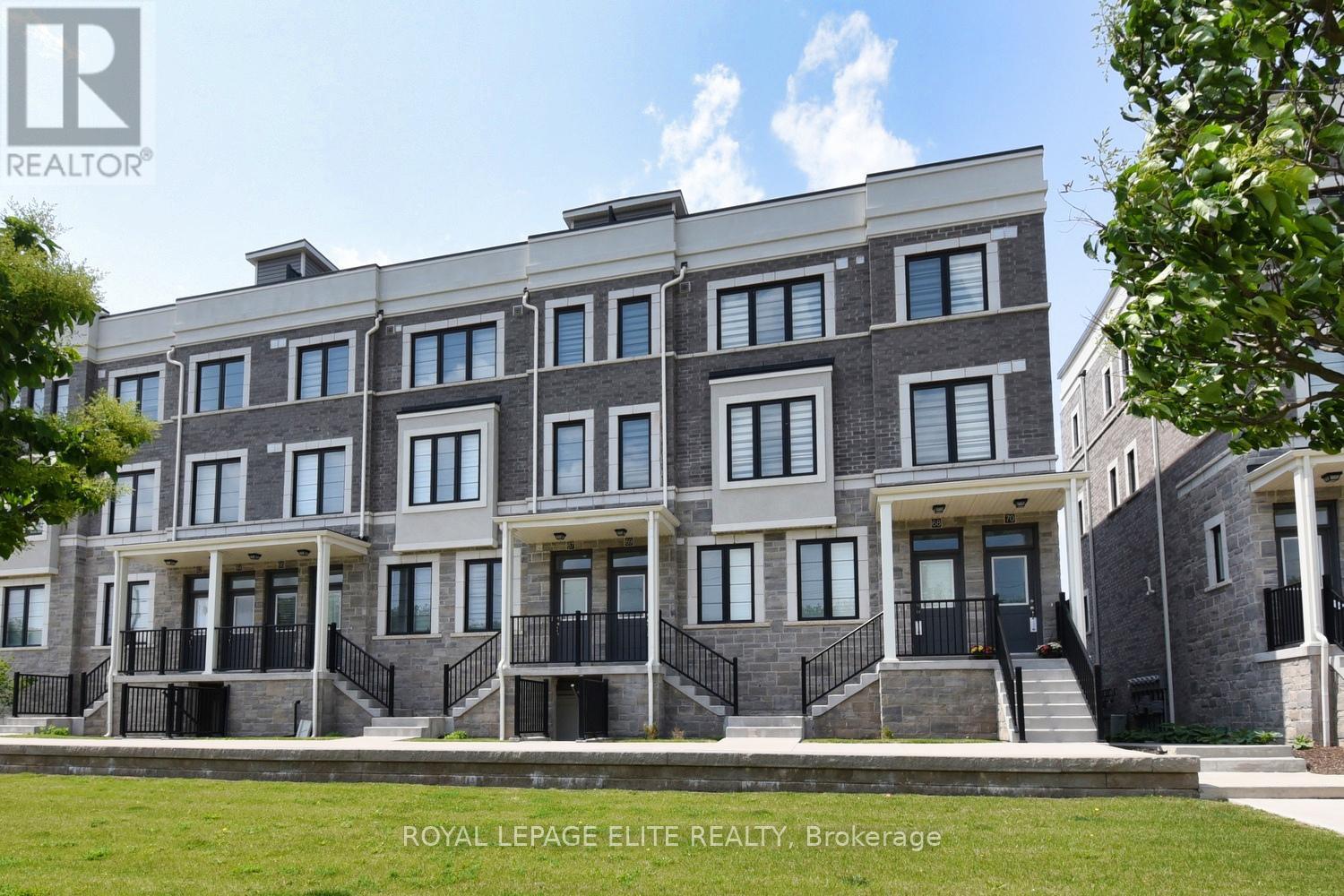
For Sale
1200 - 1399 FEETSQ
Bedrooms: 2
Bathrooms: 3
$677,000
Condo
Listing # X12199709
69 - 383 DUNDAS STREET E Hamilton, Ontario
Brokerage: Royal LePage Elite Realty
Come & see this new luxury & spacious 3-storey townhome located in the charming Village of Waterdown. Lots of bright ... View Details
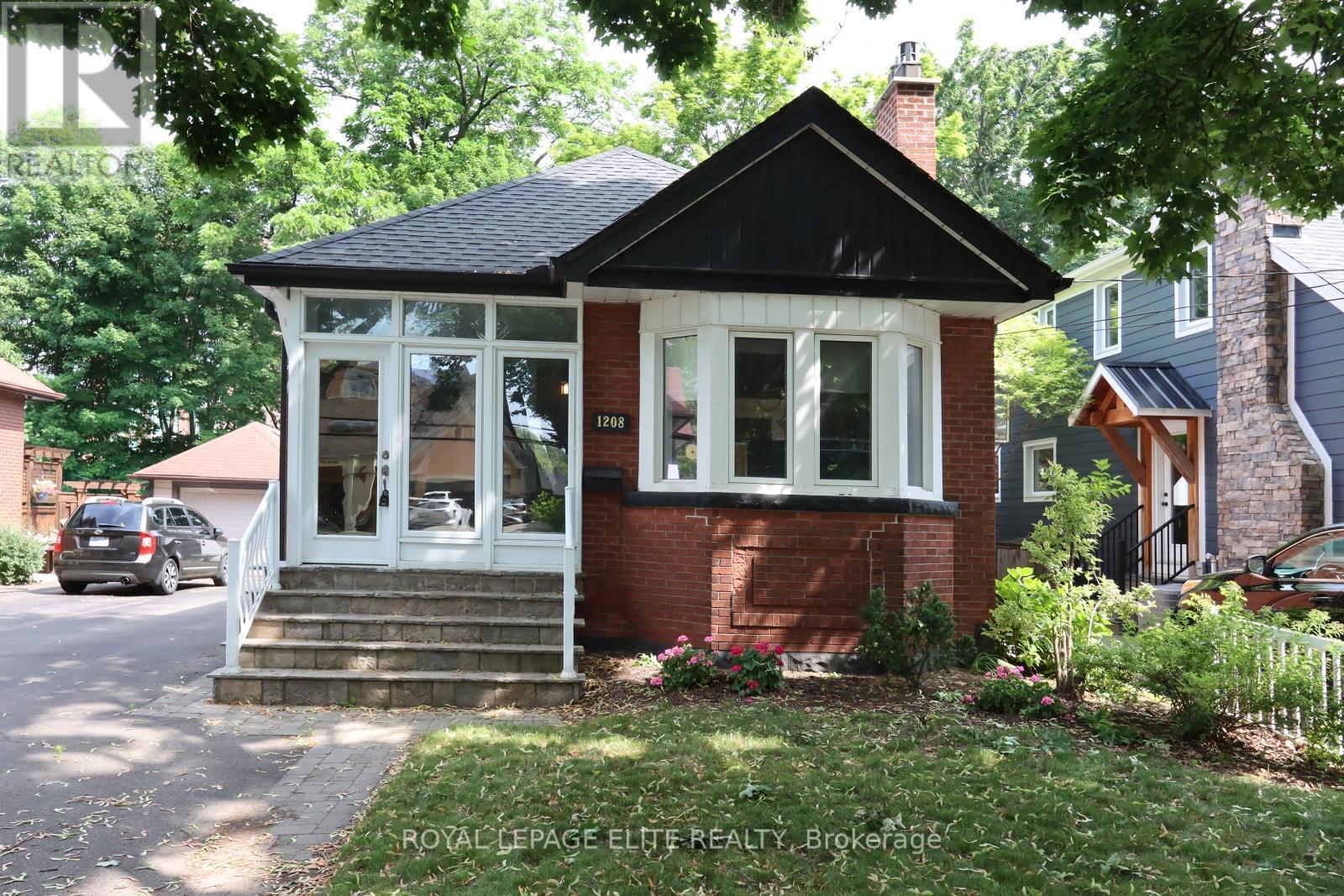
For Sale
700 - 1100 FEETSQ
Bedrooms: 2+1
Bathrooms: 2
$849,000
House
Listing # W12254499
1208 BELLVIEW STREET Burlington, Ontario
Brokerage: Royal LePage Elite Realty
Welcome to 1208 Bellview Street a delightful, raised bungalow nestled in Burlingtons desirable Brant neighbourhood, just... View Details
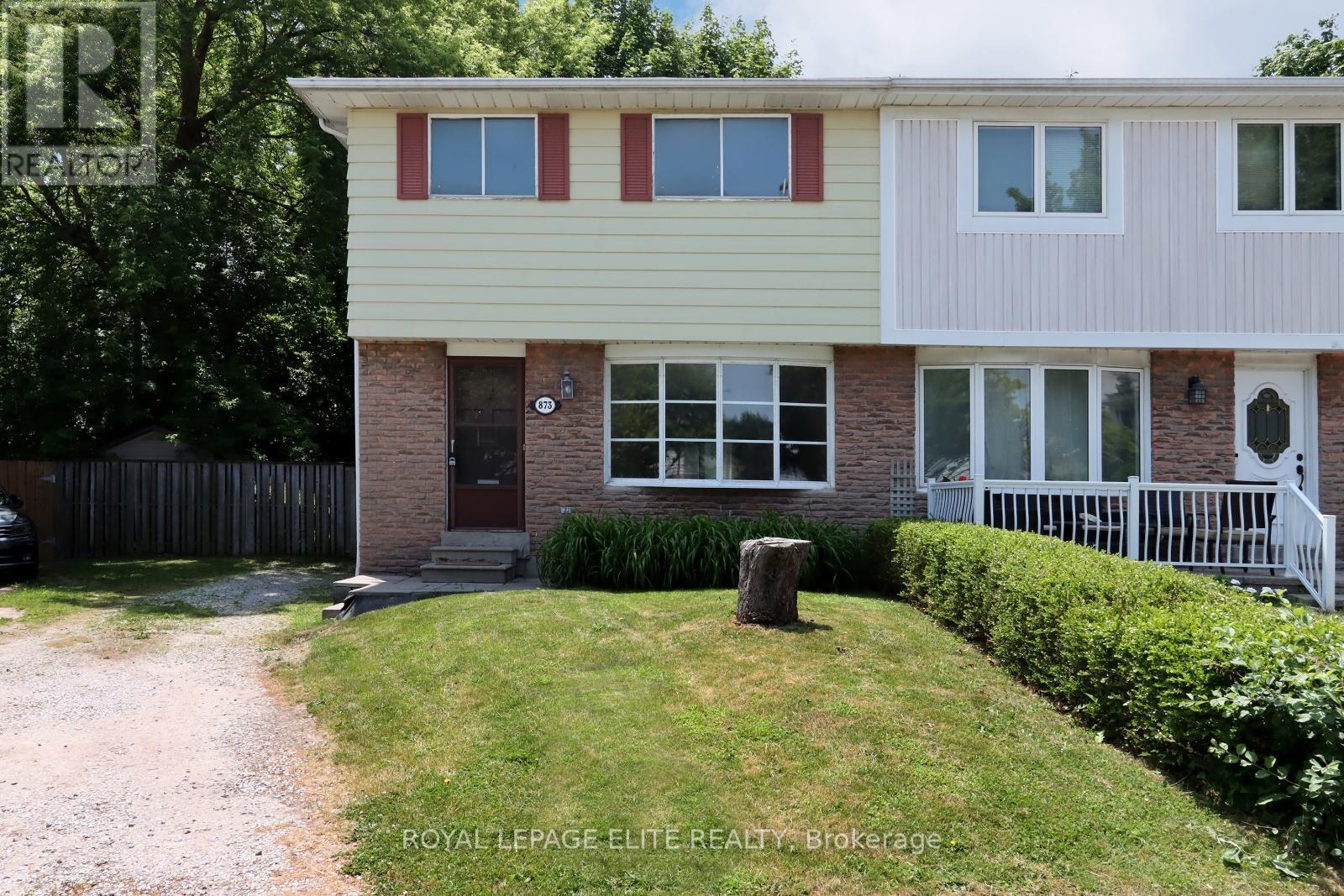
For Sale
1100 - 1500 FEETSQ
Bedrooms: 4
Bathrooms: 2
$875,000
House
Listing # W12219093
873 HOLLYHILL COURT Mississauga, Ontario
Brokerage: Royal LePage Elite Realty
A GREAT OPPORTUNITY TO OWN THIS 2 STOREY 4 - BEDROOM IN APPLEWOOD COMMUNITY, MAIN FLOOR FUNCTIONAL LAYOUT, AN INVITING ... View Details

For Sale
$899,000
Vacant Land
Listing # X12224228
559 HONEY HARBOUR ROAD Georgian Bay, Ontario
Brokerage: Royal LePage Elite Realty
Build Your Dream Home or Cottage!!! Vacant Lot 26.5 Acres in Honey Harbour, Georgian Bay, Muskoka District. Beautiful ... View Details
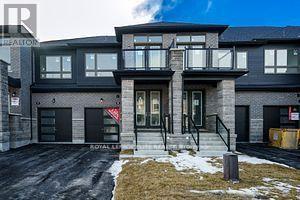
For Sale
0 - 699 FEETSQ
Bedrooms: 3
Bathrooms: 3
$1,099,990
House
Listing # N11950260
11 MACE AVENUE Richmond Hill, Ontario
Brokerage: Royal LePage Elite Realty
BUILDER INSTALLED WASHROOM UPGRADES, POT LIGHTS, HARDWOOD THROUGHOUT, SMOOTH CEILINGS, REAR ACCESS/STORAGE WALKWAY. ... View Details
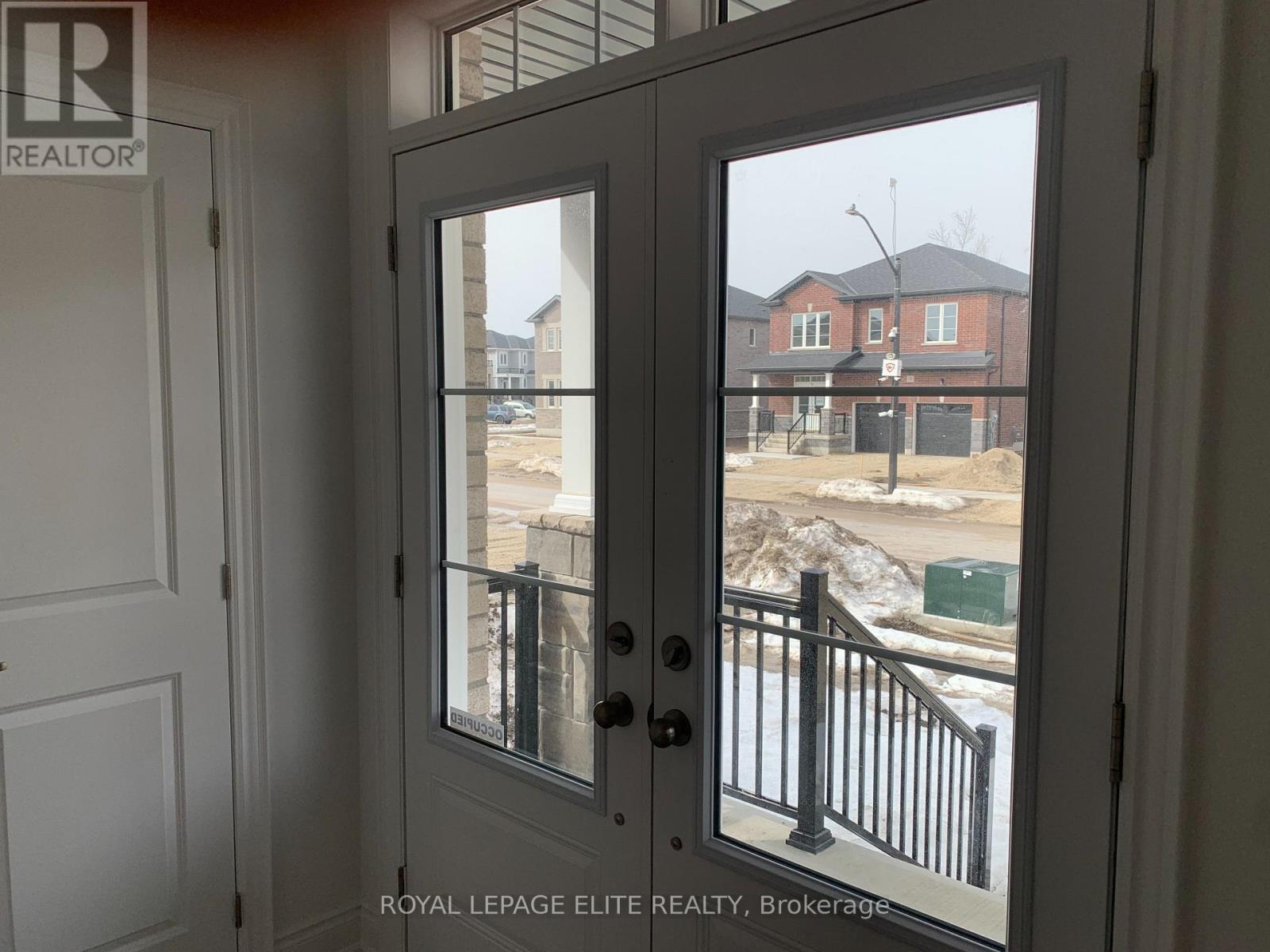
For Sale
2500 - 3000 FEETSQ
Bedrooms: 4
Bathrooms: 4
$1,195,000
House
Listing # S12000701
23 AMBER DRIVE Wasaga Beach, Ontario
Brokerage: Royal LePage Elite Realty
Brand new never lived-in 4 bedroom house in Wasaga Beach. Double doors main entrance from a well laid out porch. ... View Details
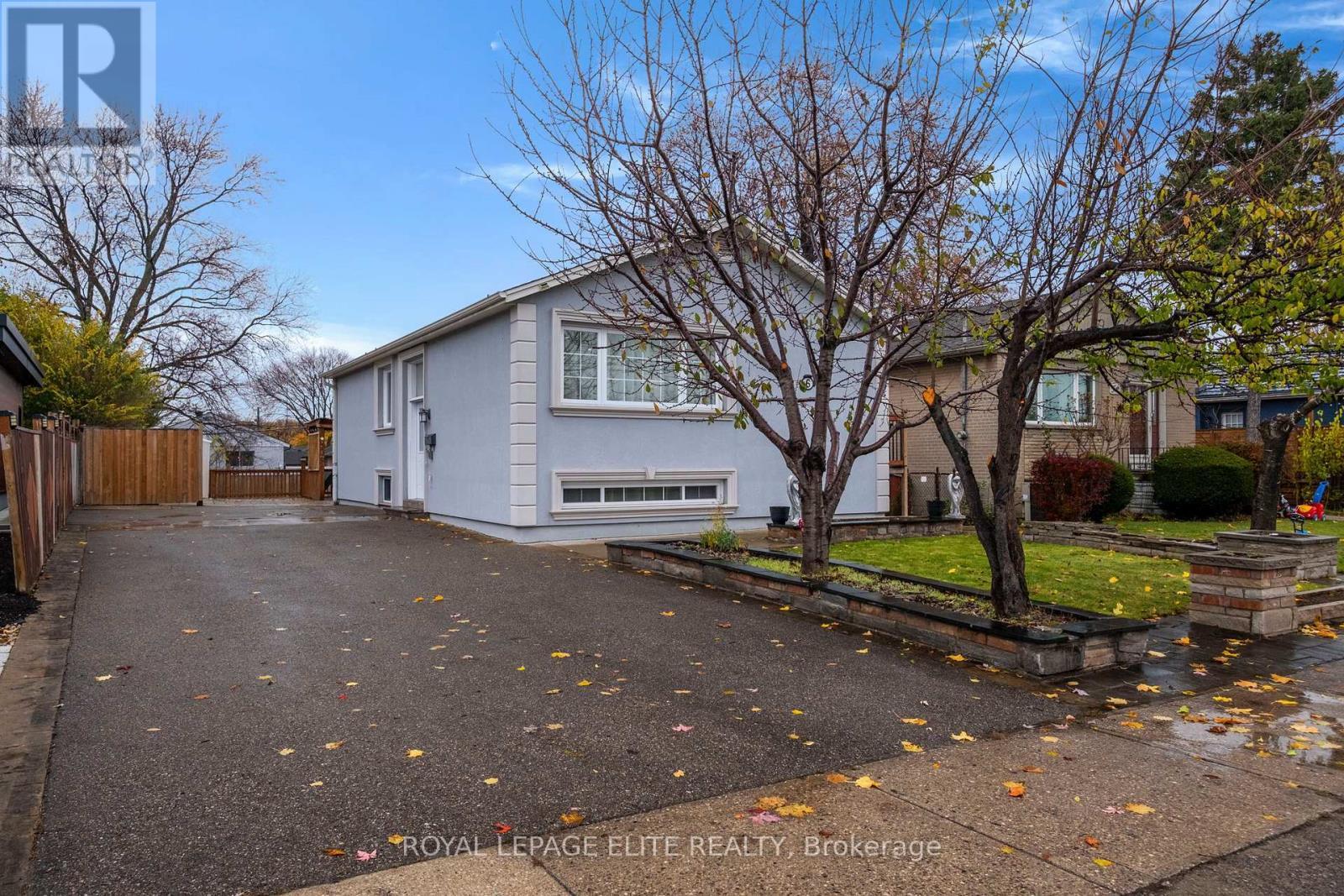
For Sale
1100 - 1500 FEETSQ
Bedrooms: 3+2
Bathrooms: 2
$1,199,000
House
Listing # W12010297
6 LACHINE COURT Toronto, Ontario
Brokerage: Royal LePage Elite Realty
DON'T MISS THIS OPPORTUNITY TO OWN A THREE BEDROOM BUNGALOW ON SOUGHT AFTER ERINGATE NEIGHBOURHOOD. BEAUTIFULLY ... View Details

For Sale
0 - 699 FEETSQ
Bedrooms: 4
Bathrooms: 5
$1,250,000
House
Listing # W12253623
308 HILLSIDE DRIVE Mississauga, Ontario
Brokerage: Royal LePage Elite Realty
Welcome to this beautifully updated 4-bedroom, 3-bathroom family home. Located in a quiet and highly desirable pocket of... View Details
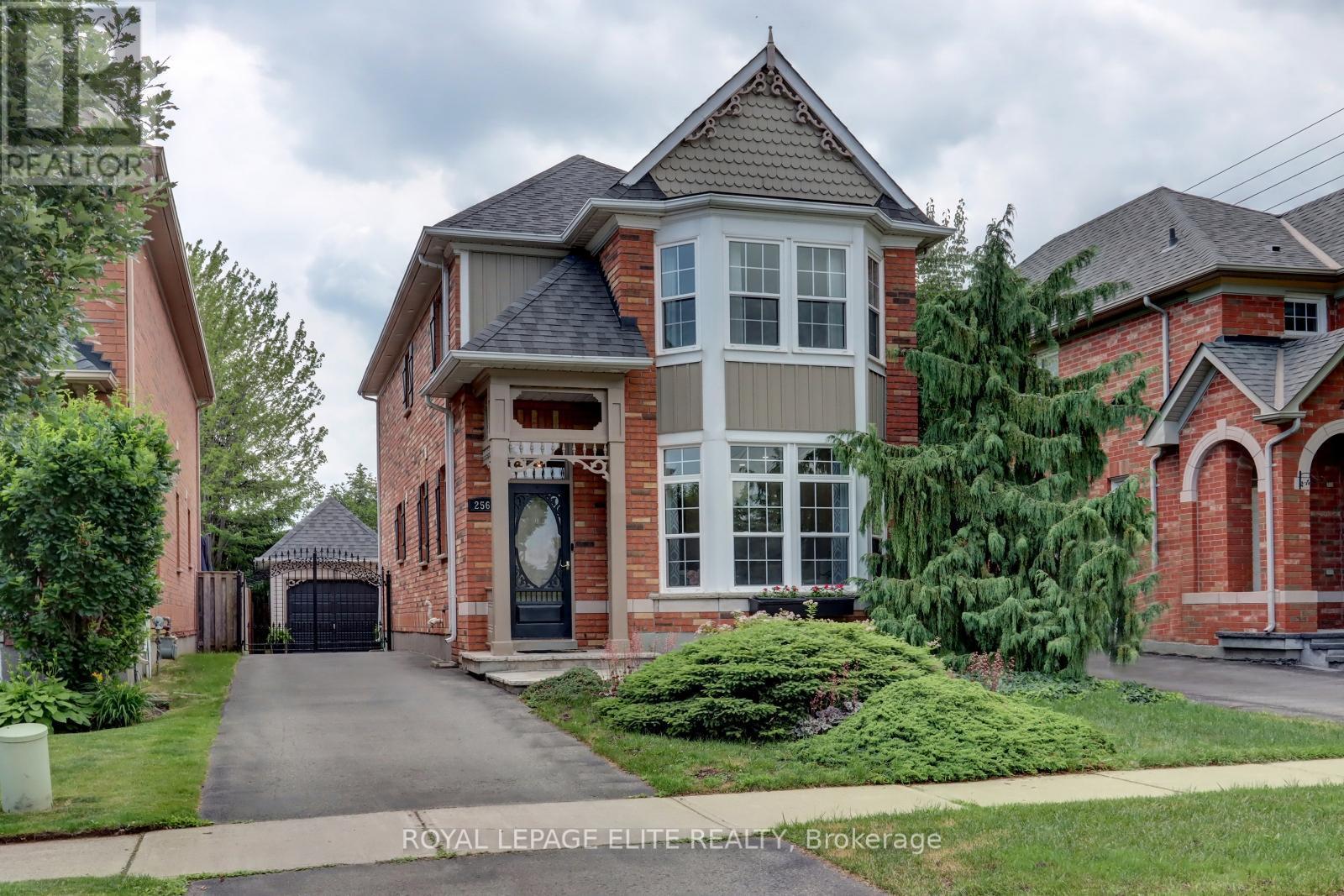
For Sale
1500 - 2000 FEETSQ
Bedrooms: 3+1
Bathrooms: 4
$1,399,000
House
Listing # W12247259
2567 CAPILANO CRESCENT Oakville, Ontario
Brokerage: Royal LePage Elite Realty
Fabulous detached "carriage Style" home with professionally finished basement and fully landscaped yards, in the ... View Details
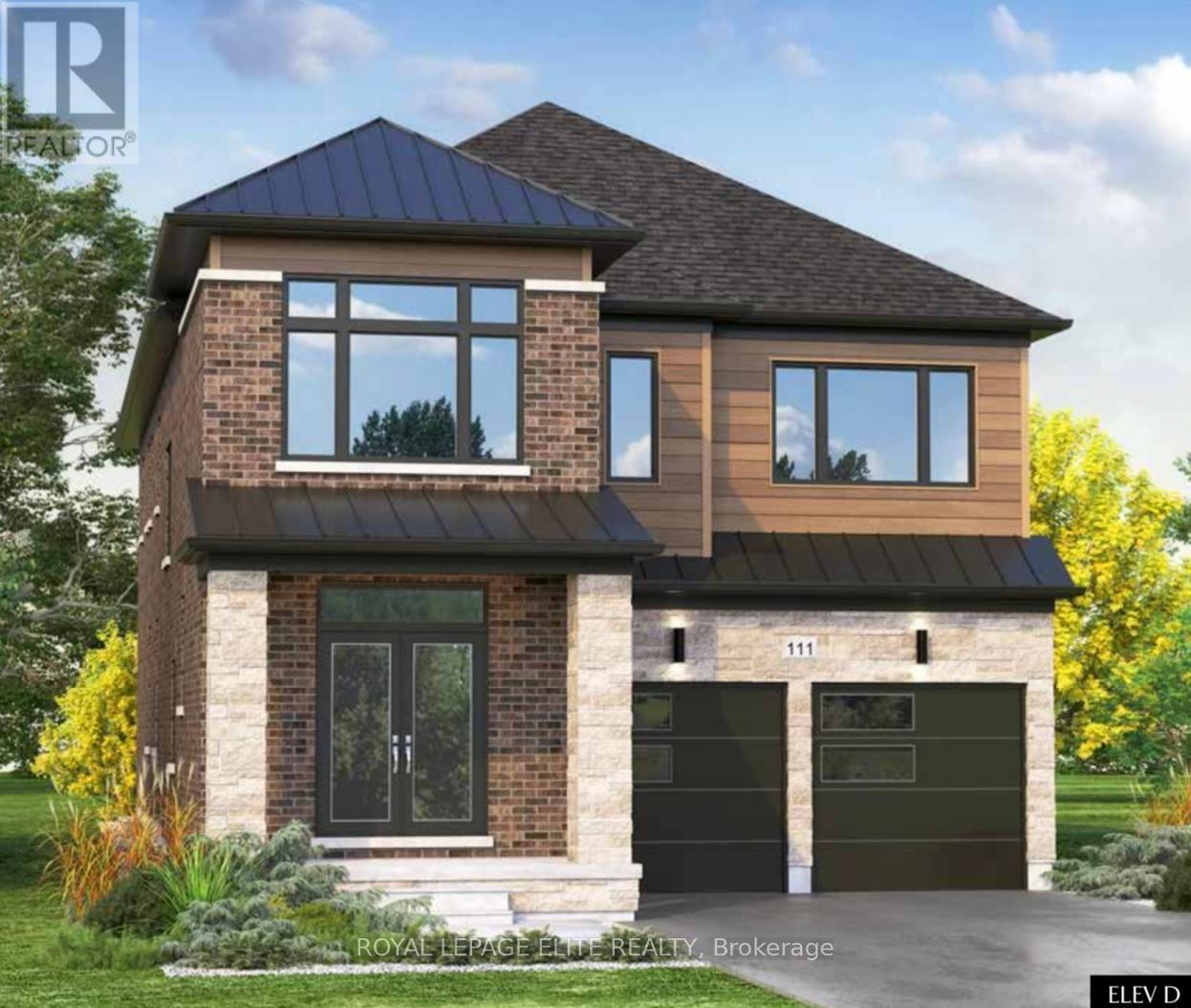
For Sale
3000 - 3500 FEETSQ
Bedrooms: 4
Bathrooms: 5
$1,499,900
House
Listing # W12067612
4 TONYROSE (LOT 26) TERRACE Caledon, Ontario
Brokerage: Royal LePage Elite Realty
The Mayfield Collection by Townwood Homes A Place You'll Be Proud to Call Home Discover the elegance, craftsmanship, ... View Details
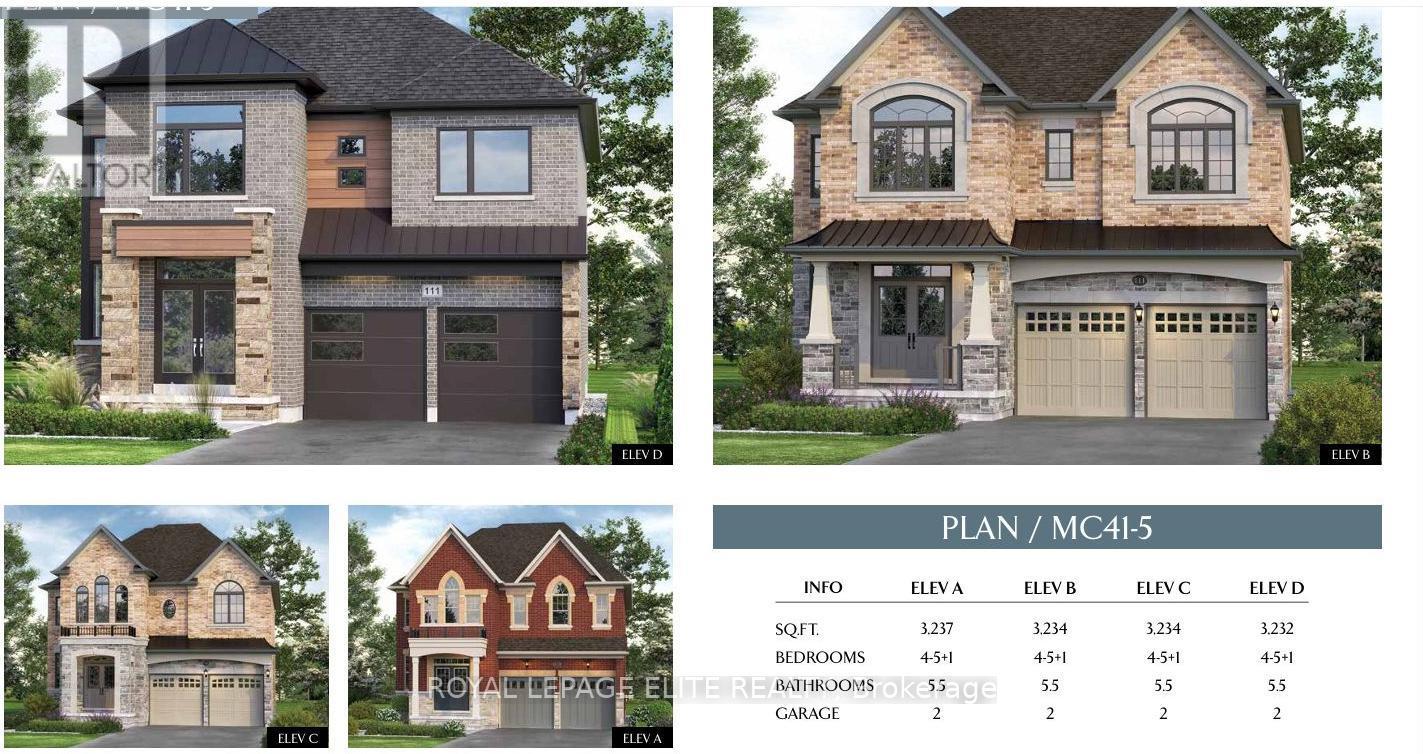
For Sale
3000 - 3500 FEETSQ
Bedrooms: 4
Bathrooms: 5
$1,650,000
House
Listing # W12248524
(15) - LOT 104 PEAREN HEIGHTS Caledon, Ontario
Brokerage: Royal LePage Elite Realty
A Signature Home by Townwood Homes (Est. 1974). This brand new, fully upgraded luxury home is located in one of ... View Details
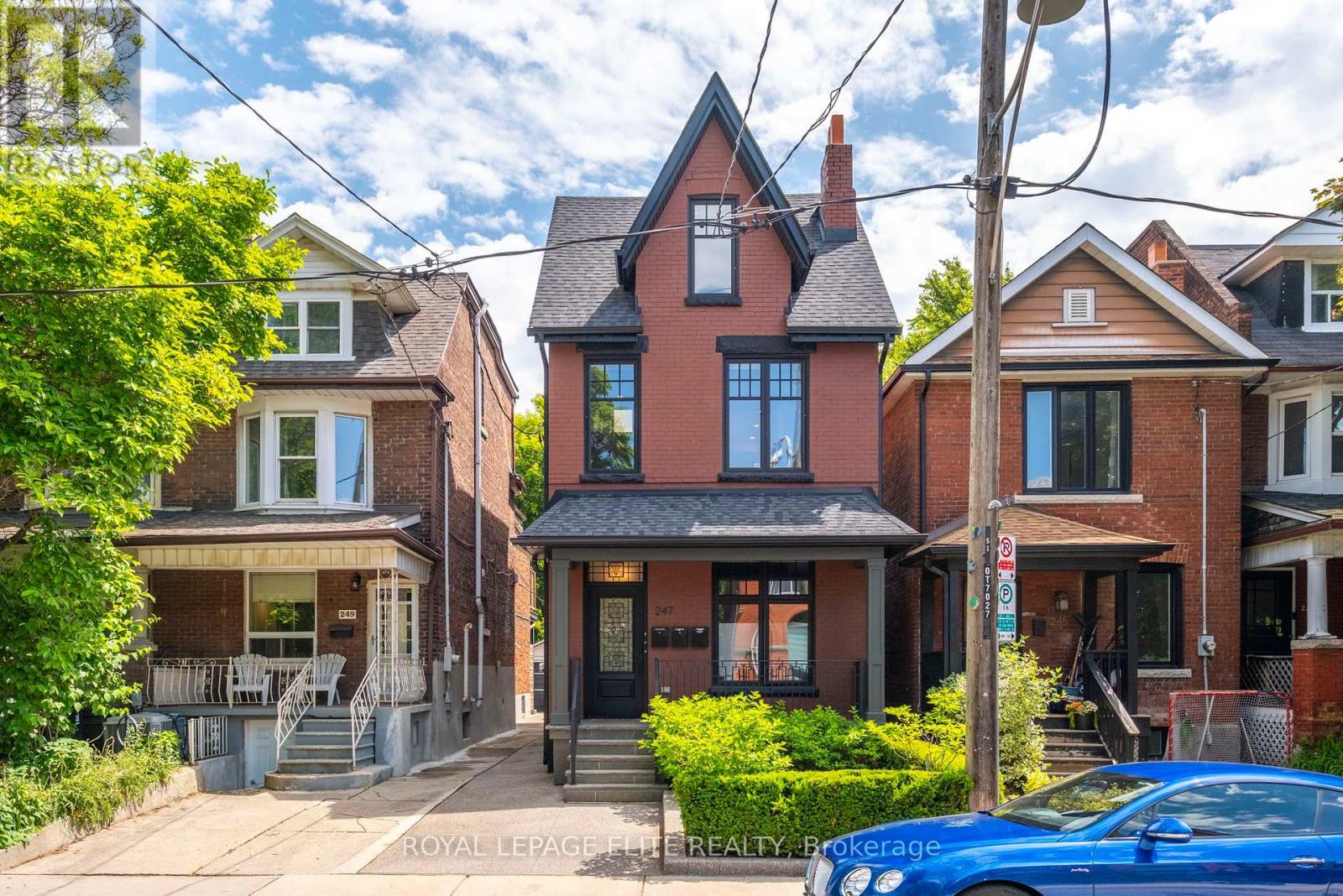
For Sale
1500 - 2000 FEETSQ
Bedrooms: 3+1
Bathrooms: 4
$2,298,000
Investment
Listing # C12173644
247 CONCORD AVENUE Toronto, Ontario
Brokerage: Royal LePage Elite Realty
STUNNING 3 STOREY VICTORIAN CENTURY HOME. FULL RENOVATION TO THE STUDS WITH AN ADDITION.UNDERPINNED BASEMENT 8' CEILING ... View Details
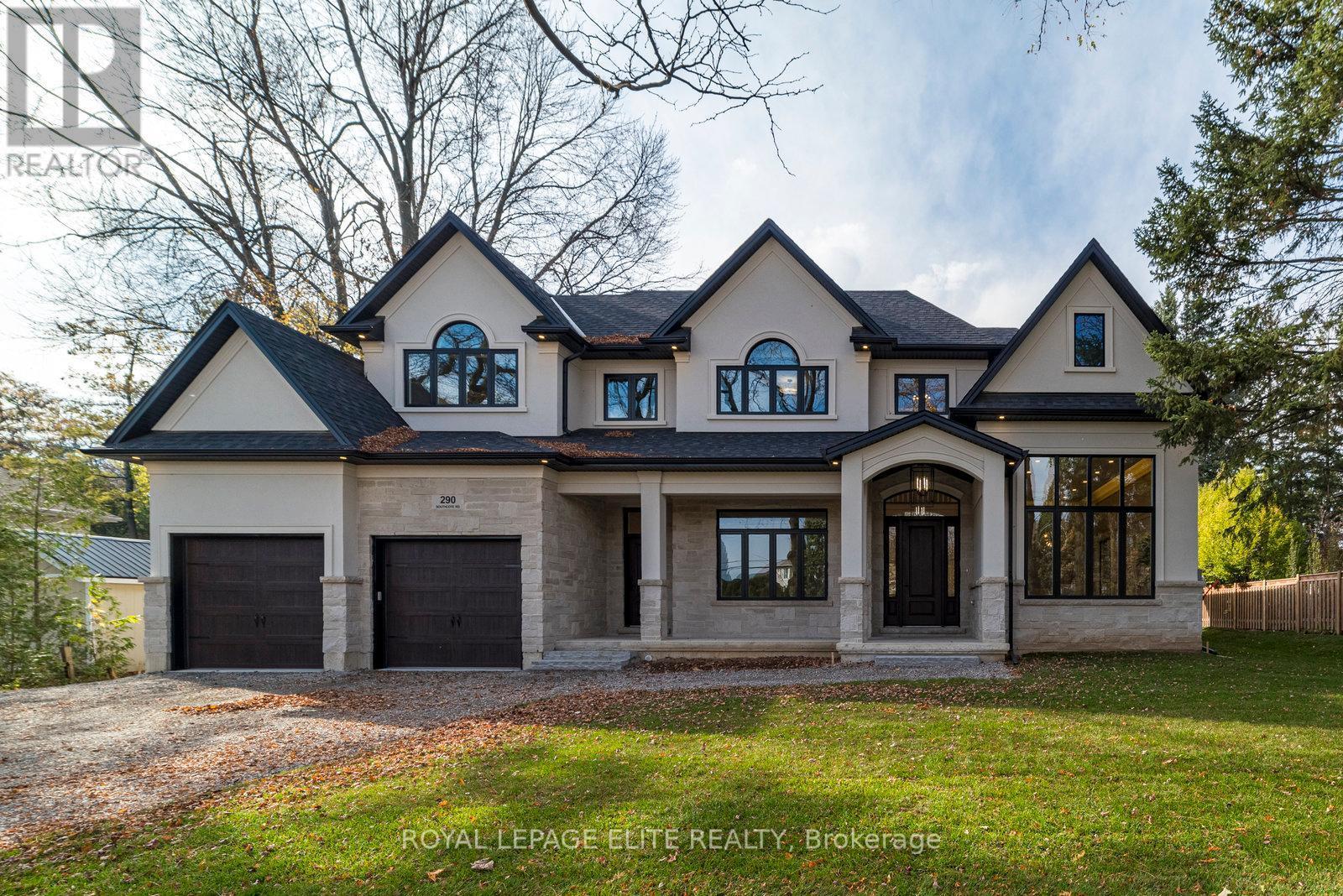
For Sale
3500 - 5000 FEETSQ
Bedrooms: 4
Bathrooms: 5
$2,899,000
House
Listing # X12238381
290 SOUTHCOTE ROAD Hamilton, Ontario
Brokerage: Royal LePage Elite Realty
Stunning new Luxury home built by renowned Builder "Mulas Custom Homes" Located in an exclusive neighbourhood. Premium ... View Details



